Heritage Square - Apartment Living in Edinburg, TX
About
Office Hours
Monday through Friday: 8:00 AM to 5:00 PM. Saturday: 10:00 AM to 5:00 PM. Sunday: Closed.
Heritage Square is centrally located in Edinburg, Texas just minutes from Interstate 69C, University of Texas-Pan American, near McAllen TX. Our community offers comfort with ease of access to The Trenton Crossing Shopping Center, which includes Target, Kohl’s, Hobby Lobby, and PetSmart. If you are in the hunt for a nice place to eat out there are many options just moments from your doorstep: Logan’s Roadhouse, Olive Garden, or fighting the weekend brunch crowd for the famous 107 Café. All of your home-good needs are also within a short hop-skip-jump from your nest with H-E-B and Walmart Supercenter located moments away.
Enjoy the charm and elegance of Heritage Square. Our spacious one and two bedroom apartments for rent are built with you in mind. Each home comes with all-electric appliances in your kitchen, balcony or patio, plush carpeting in your bedroom, tile flooring throughout the living and dining room, spacious walk-in closets, microwave included, and a refrigerator. You’ll soon realize home is at Heritage Square.
At Heritage Square, we offer the apartment amenities you need to create the picture-perfect lifestyle you desire. Enjoy the endless comforts of our shimmering pool, picnic area BBQ grills, on-site laundry facility, limited access gate entry, available covered parking and inviting spaces to make your own. Our warm and comfortable community welcomes pets too, with pet waste stations to keep our community looking vibrant. Come by today and open the door to new possibilities.
Floor Plans
1 Bedroom Floor Plan
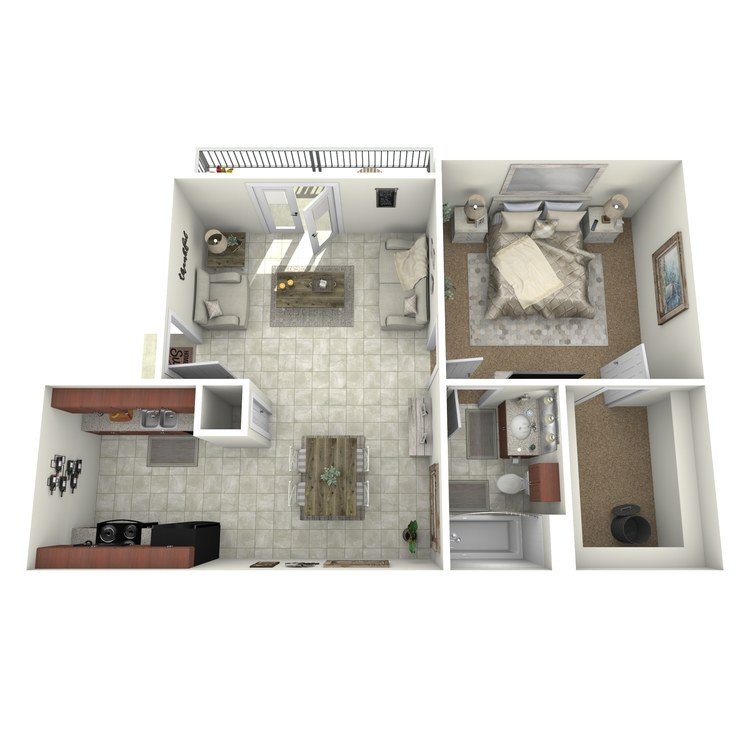
1A
Details
- Beds: 1 Bedroom
- Baths: 1
- Square Feet: 645
- Rent: $630
- Deposit: $200
Floor Plan Amenities
- 2-inch Mini Blinds
- All-electric Appliances in Kitchen
- Balcony or Patio
- Plush Carpet in Bedrooms
- Ceiling Fans in Bedrooms
- Dishwasher
- Tile Floors
- Spacious Walk-in Closets
* In Select Apartment Homes
Floor Plan Photos
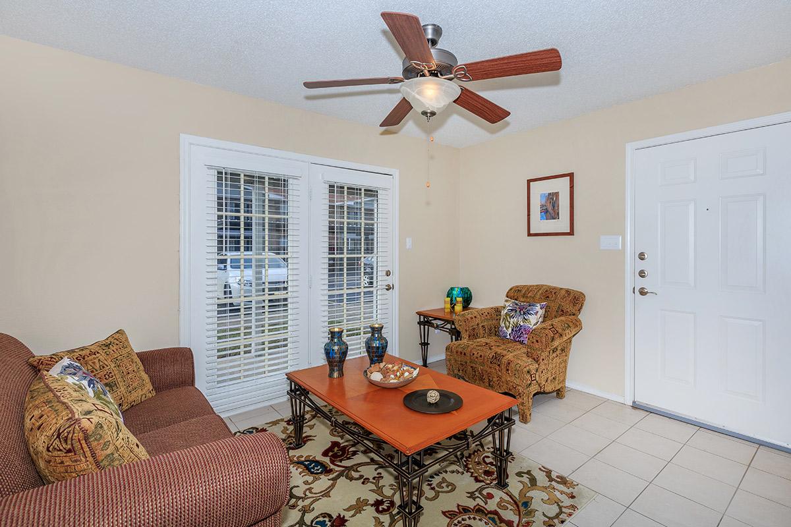
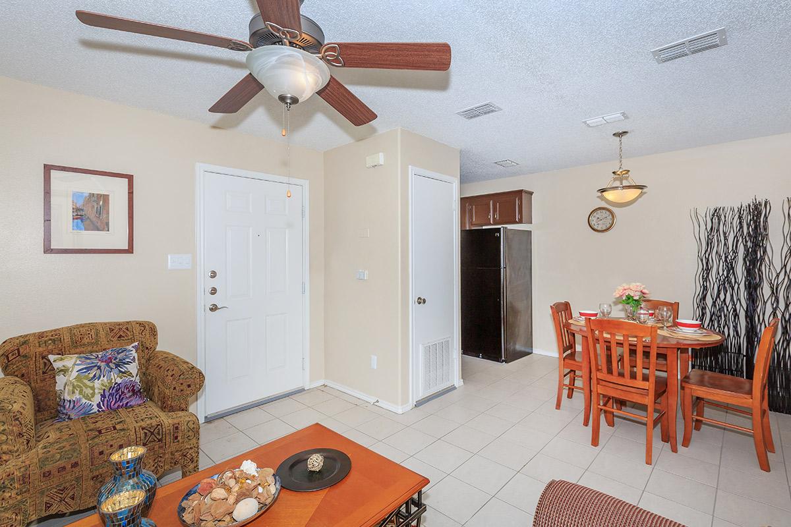
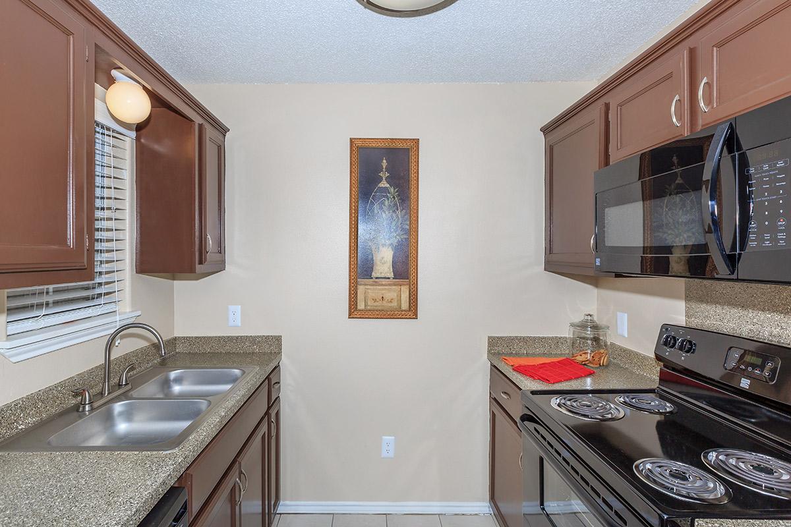
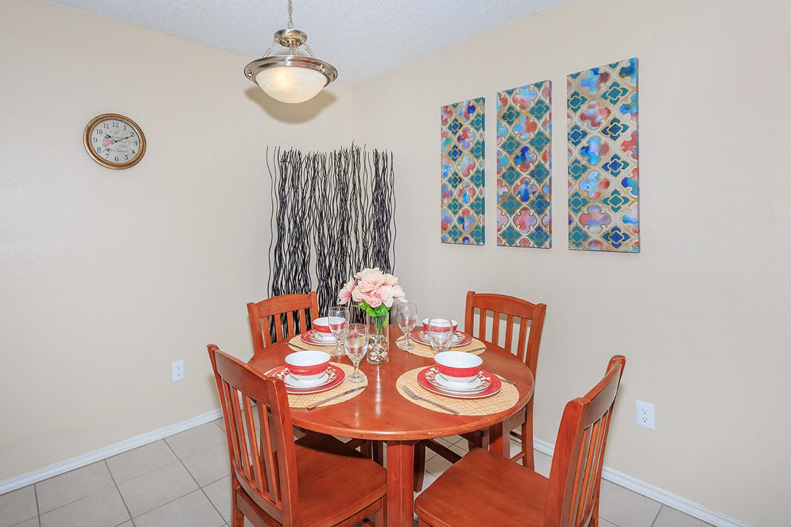
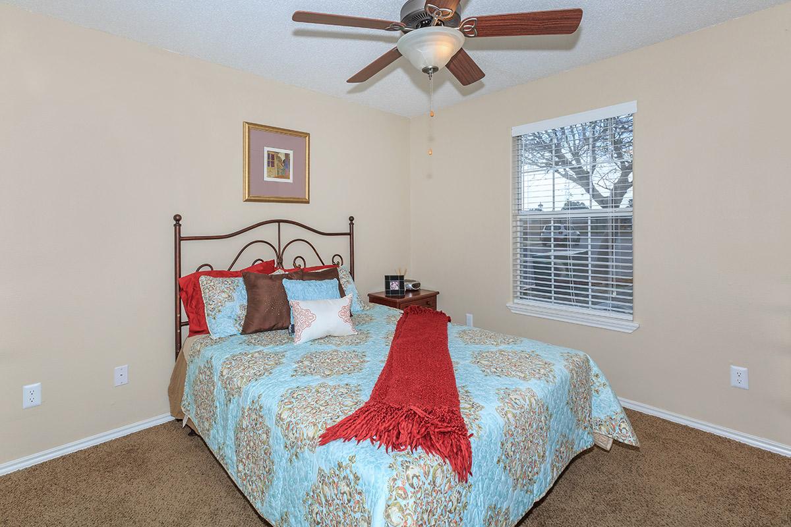
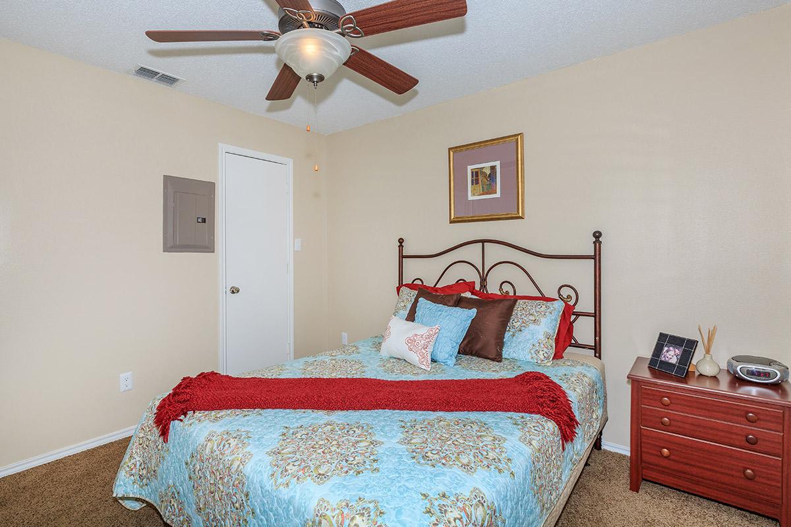
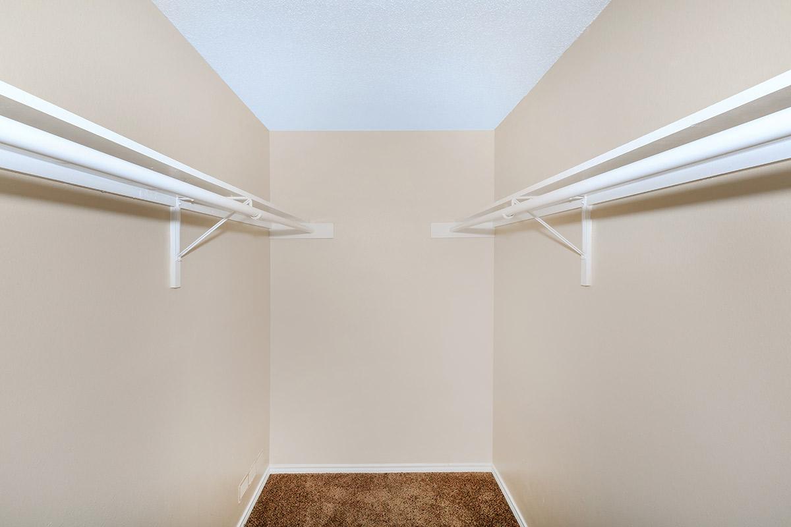
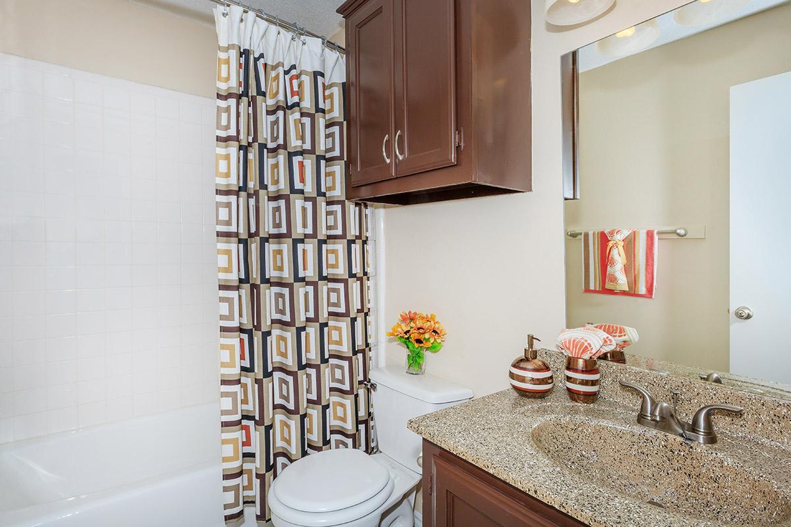
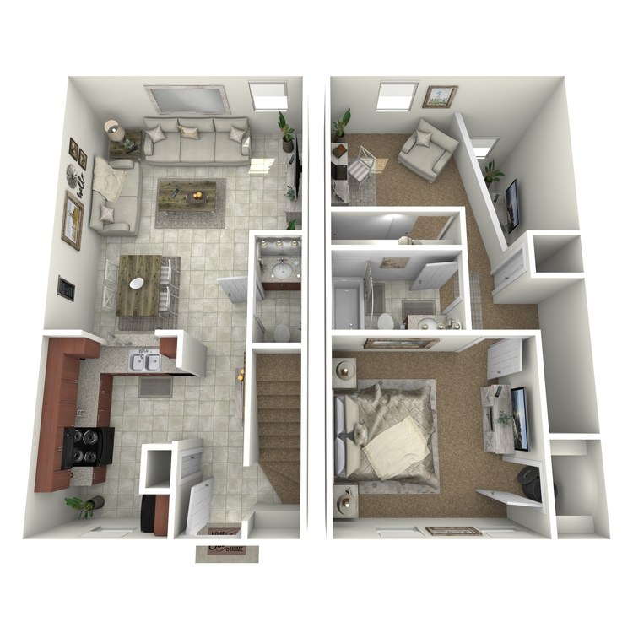
1B
Details
- Beds: 1 Bedroom
- Baths: 1.5
- Square Feet: 890
- Rent: $755
- Deposit: $200
Floor Plan Amenities
- 2-inch Mini Blinds
- All-electric Appliances in Kitchen
- Balcony or Patio
- Plush Carpet in Bedrooms
- Ceiling Fans in Bedrooms
- Dishwasher
- Loft
- Tile Floors
- Vertical Blinds
- Spacious Walk-in Closets
- Washer and Dryer Connections
* In Select Apartment Homes
2 Bedroom Floor Plan
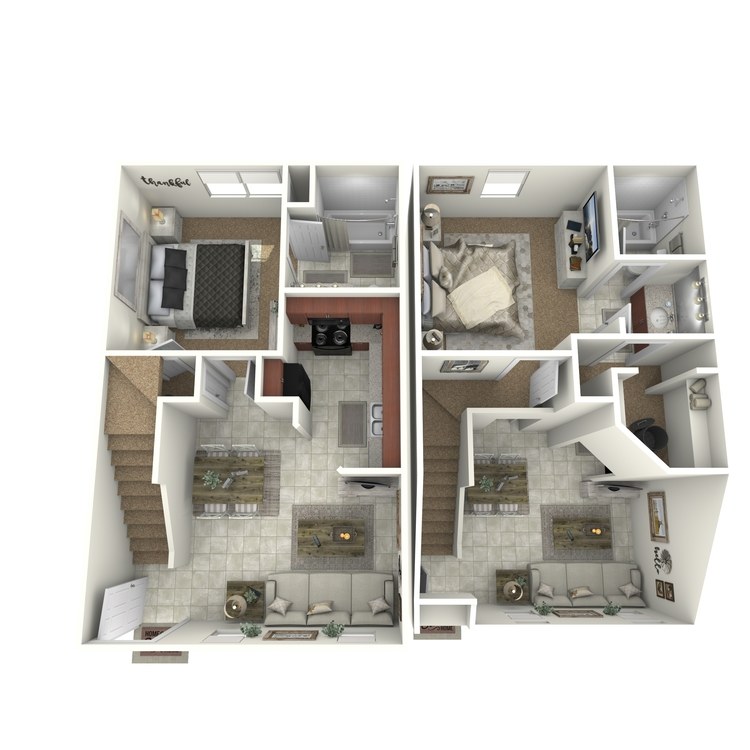
2A
Details
- Beds: 2 Bedrooms
- Baths: 2
- Square Feet: 859
- Rent: $785
- Deposit: $200
Floor Plan Amenities
- 2-inch Mini Blinds
- All-electric Appliances in Kitchen
- Balcony or Patio
- Plush Carpet in Bedrooms
- Ceiling Fans in Bedrooms
- Dishwasher
- Tile Floors
- Spacious Walk-in Closets
- Vaulted Ceilings
- Vertical Blinds
- Washer and Dryer Connections
* In Select Apartment Homes
Floor Plan Photos
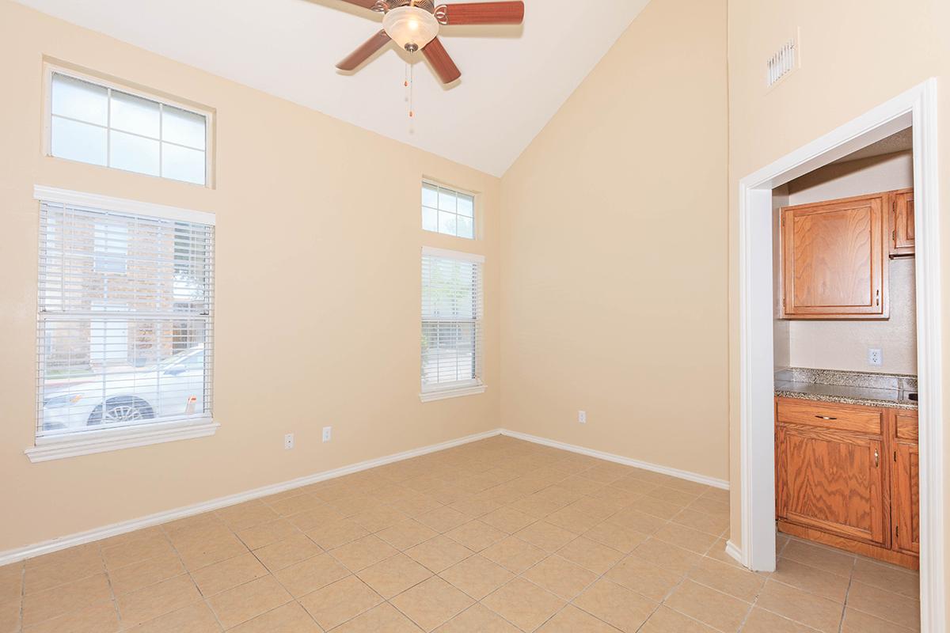
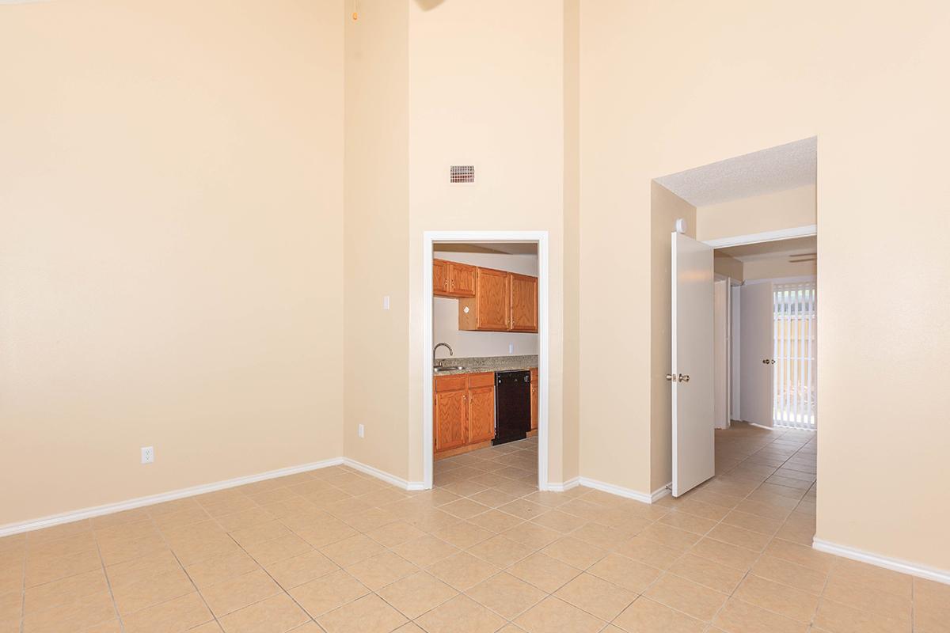
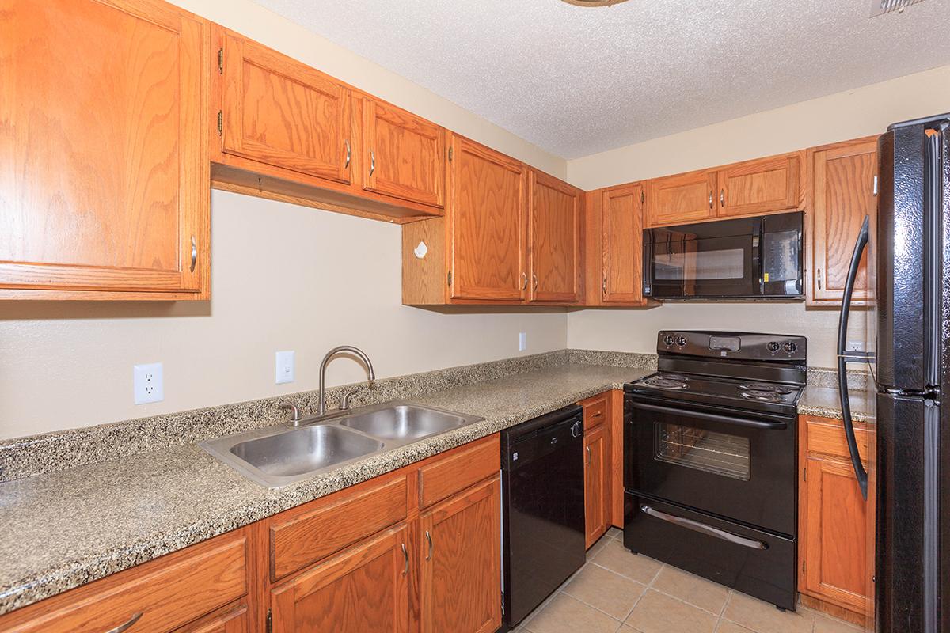
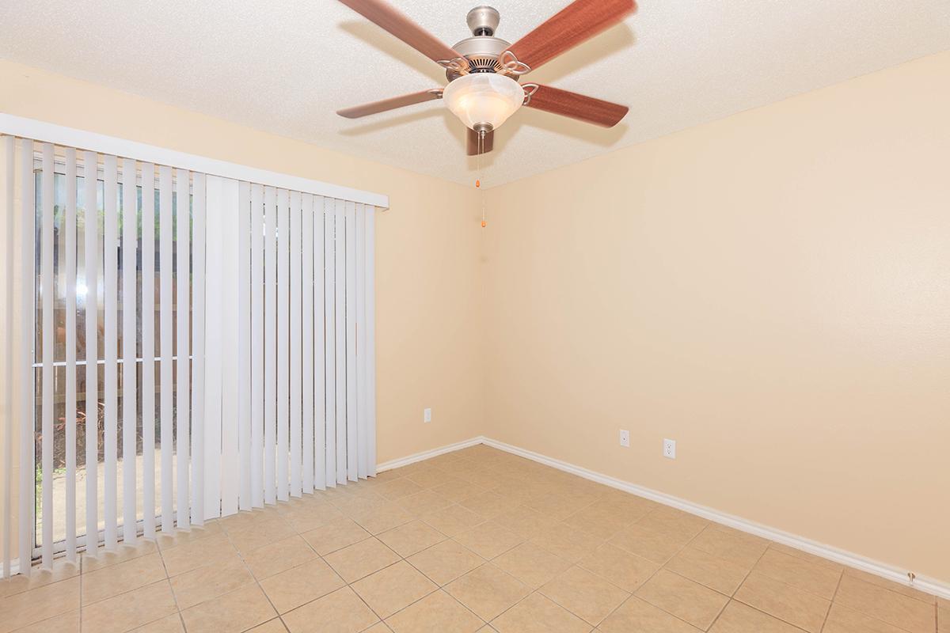
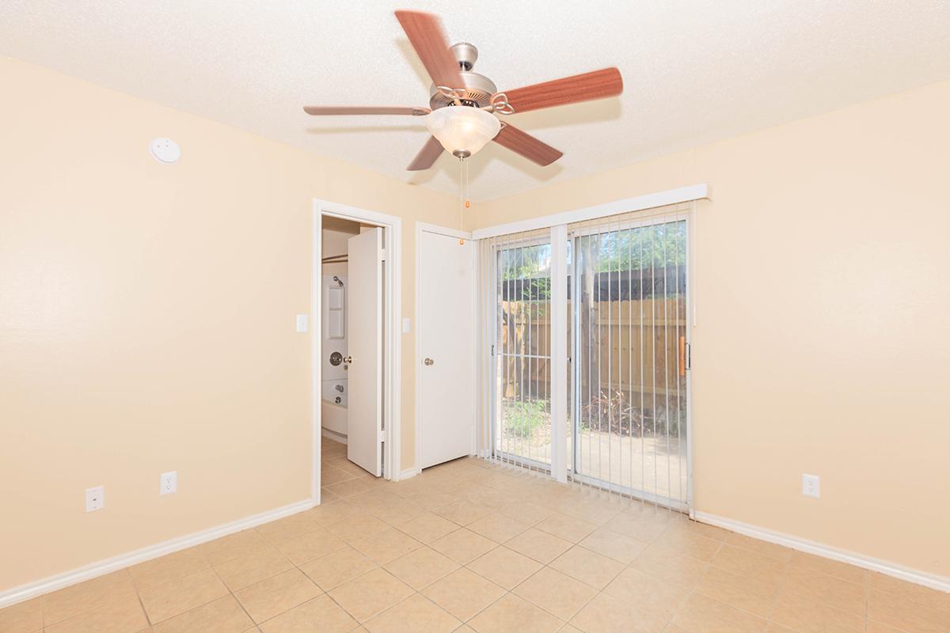
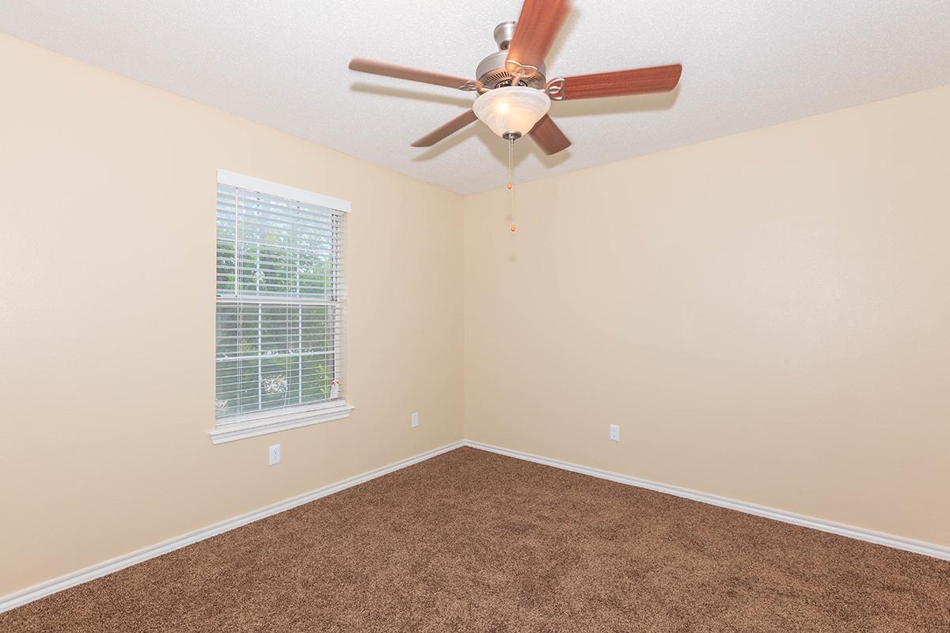
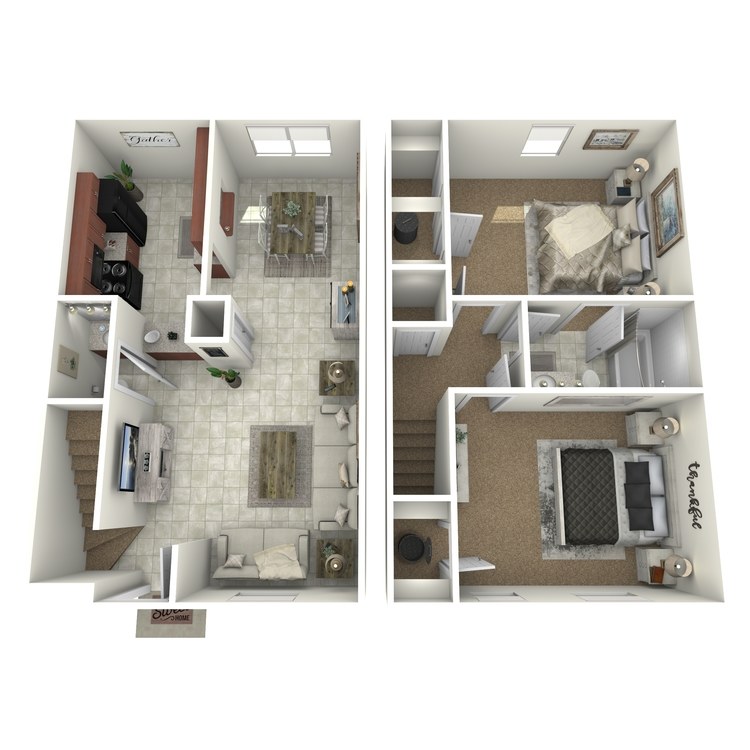
2B
Details
- Beds: 2 Bedrooms
- Baths: 1.5
- Square Feet: 1000
- Rent: $820
- Deposit: $200
Floor Plan Amenities
- 2-inch Mini Blinds
- All-electric Appliances in Kitchen
- Balcony or Patio
- Breakfast Bar *
- Plush Carpet in Bedrooms
- Ceiling Fans in Bedrooms
- Dishwasher
- Tile Floors
- Vertical Blinds
- Spacious Walk-in Closets
- Washer and Dryer Connections
* In Select Apartment Homes
Floor Plan Photos
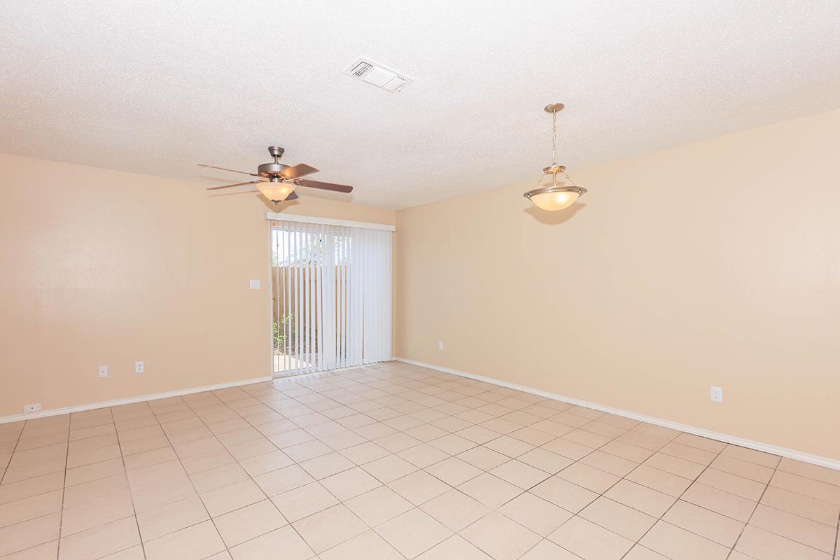
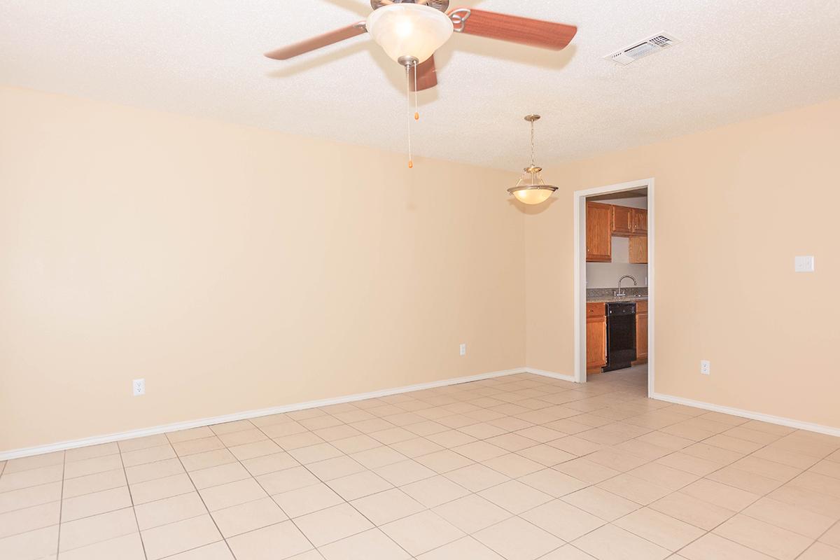
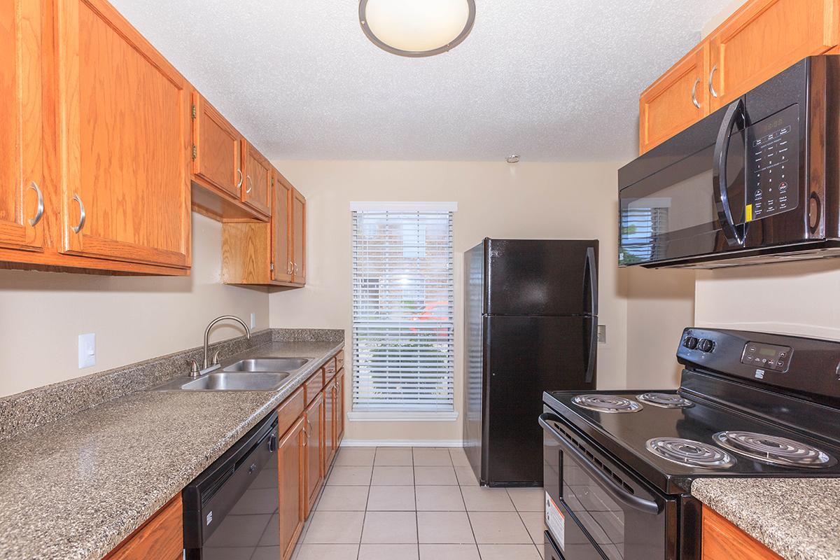
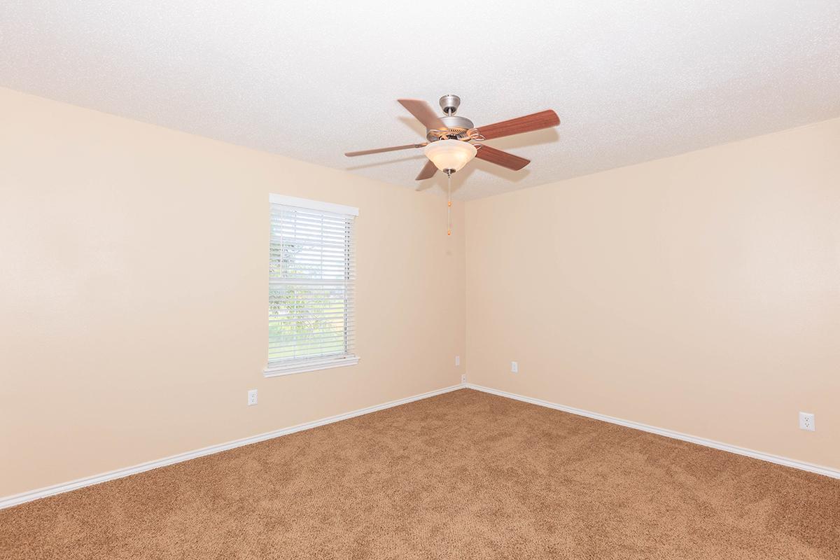
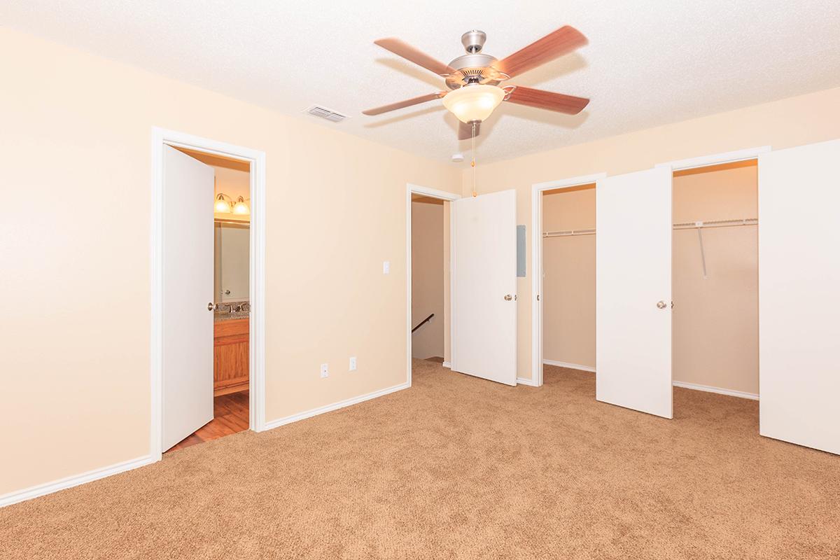
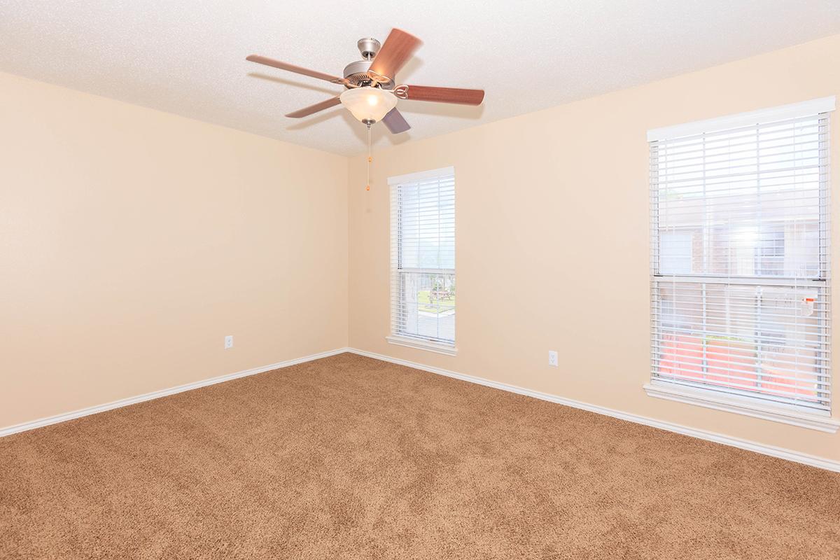
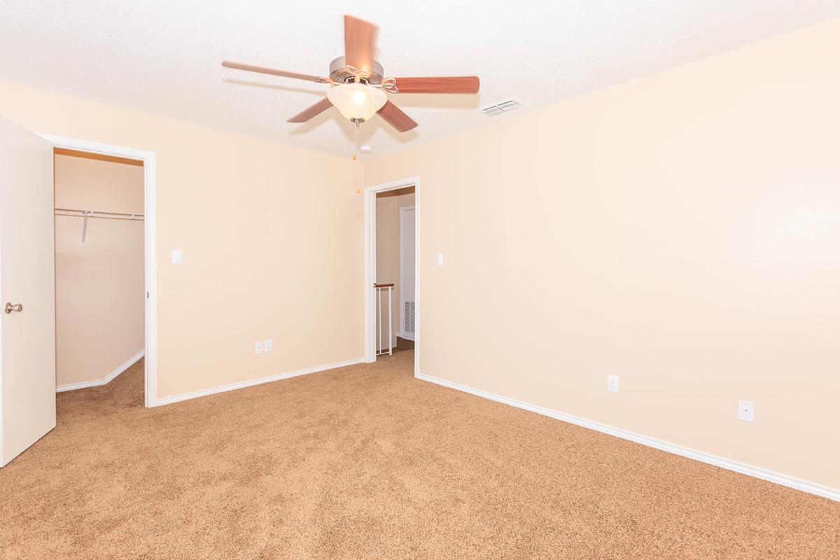
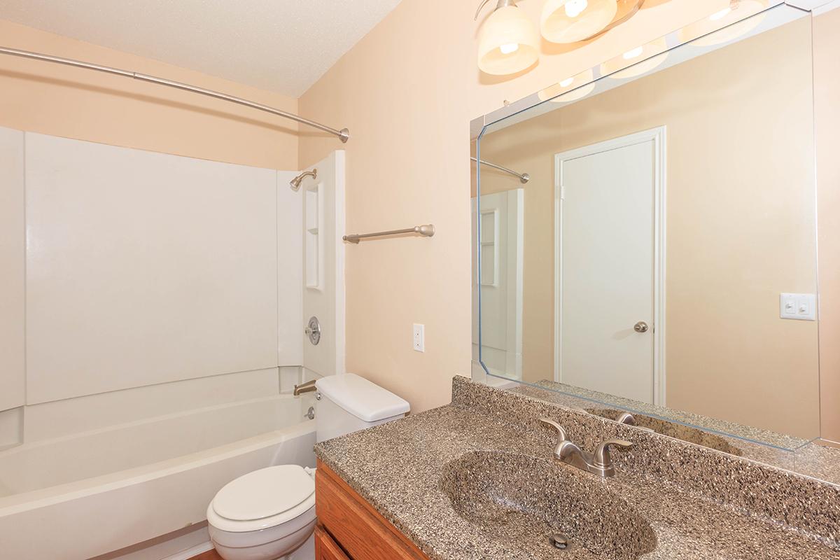
Show Unit Location
Select a floor plan or bedroom count to view those units on the overhead view on the site map. If you need assistance finding a unit in a specific location please call us at 956-381-5724 TTY: 711.
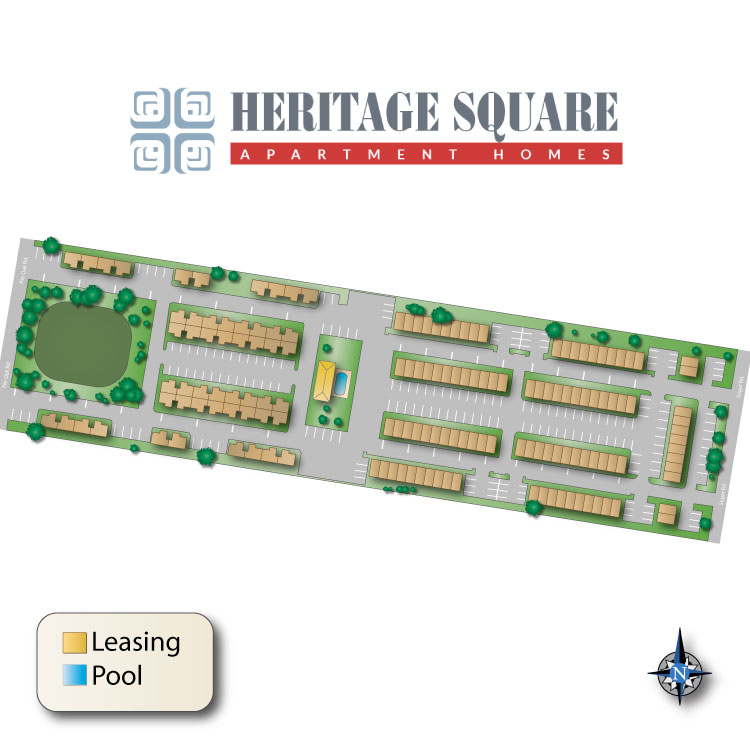
Amenities
Explore what your community has to offer
Community Amenities
- Access to McAllen Metro
- Reserved Parking Available
- Wi-Fi Lounge with Resident Refreshments
- Covered Parking Available
- Located Minutes from Trenton Crossing Shopping Center
- On-site Laundry Facility
- Pet-friendly Community
- Picnic Area with BBQ Grills
- Moments Away from Gorgeous Parks
- Shimmering Swimming Pool
Apartment Features
- All-electric Appliances in Kitchen
- 2-inch Mini Blinds
- Balcony or Patio
- Breakfast Bar*
- Plush Carpet in Bedrooms
- Ceiling Fans in Bedrooms
- Dishwasher
- Loft*
- Tile Floors
- Vaulted Ceilings*
- Vertical Blinds*
- Spacious Walk-in Closets
- Washer and Dryer Connections*
* In Select Apartment Homes
Pet Policy
Pets Welcome Upon Approval. Breed restrictions apply. A $300 non-refundable pet fee is required. Pet rent is $15 per month. Please call the office for details.
Photos
Amenities
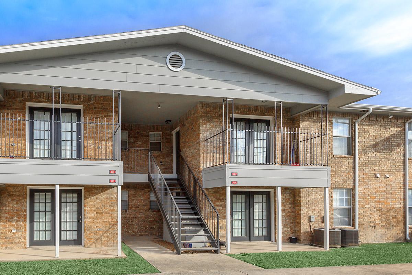
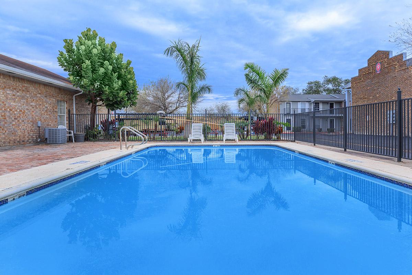
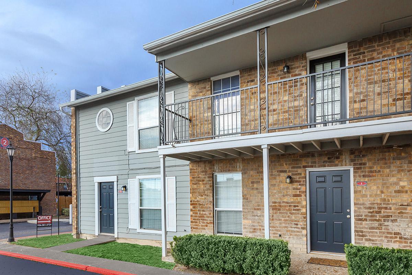
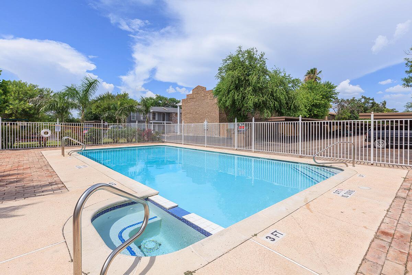
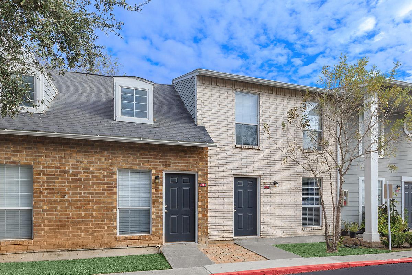
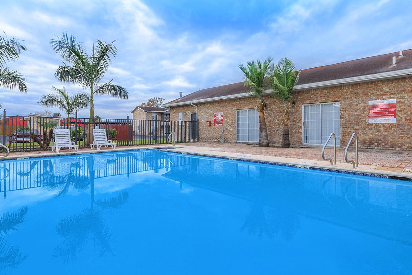
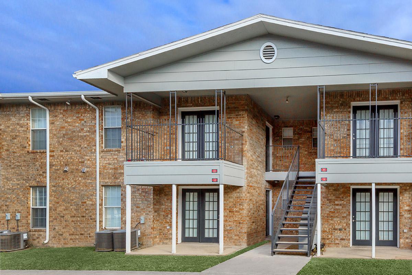
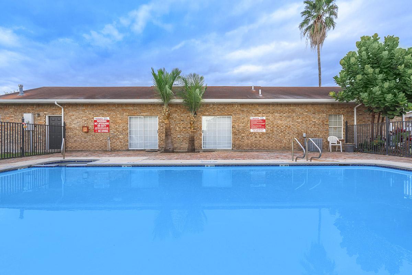
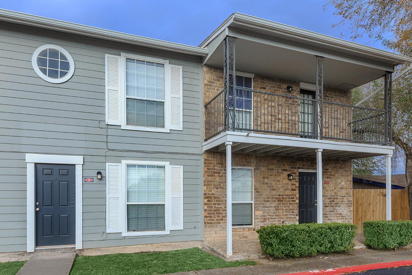
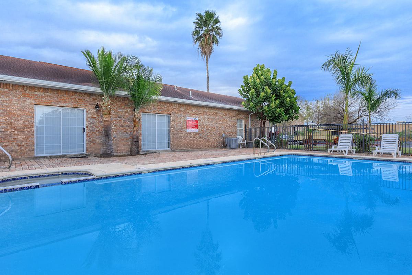
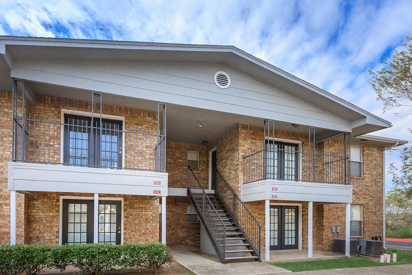
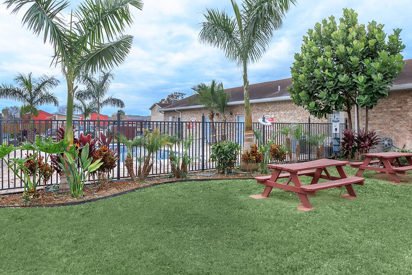
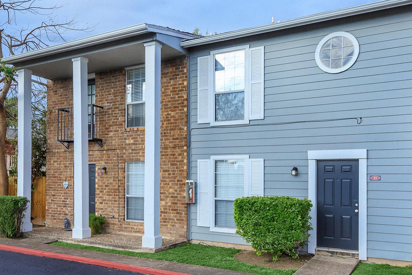
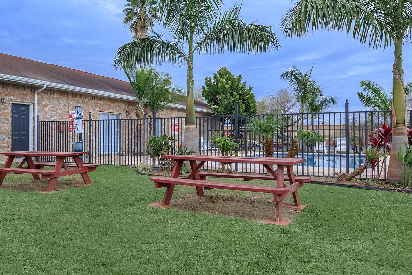
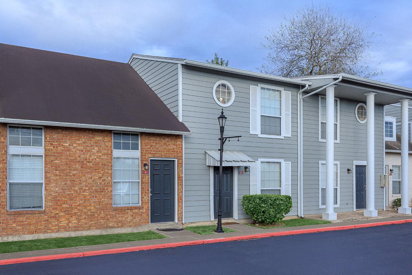
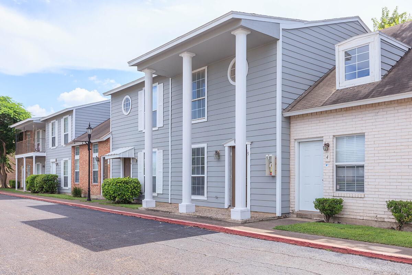
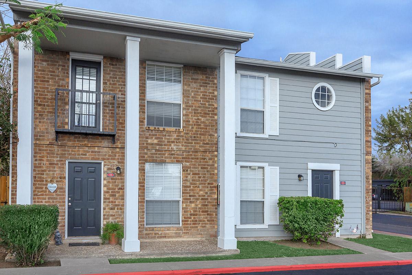
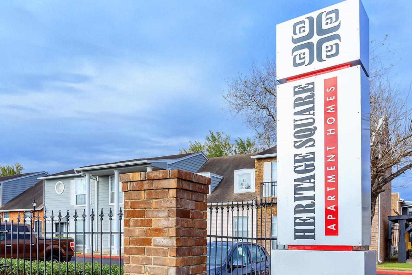
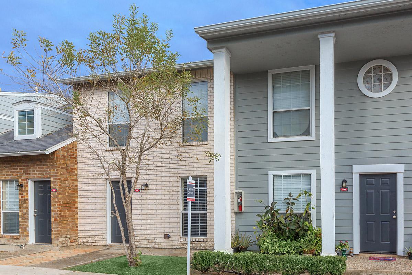
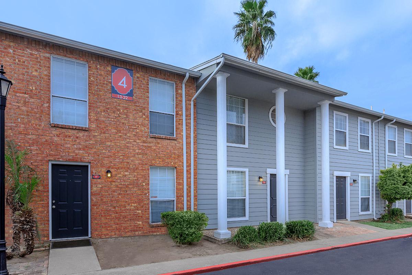
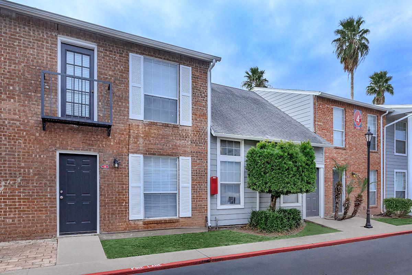
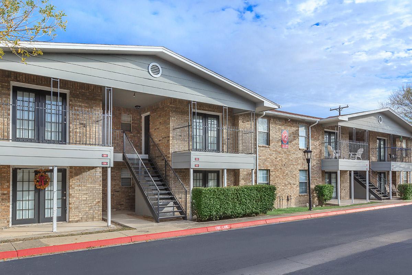
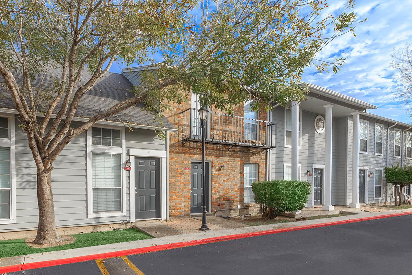
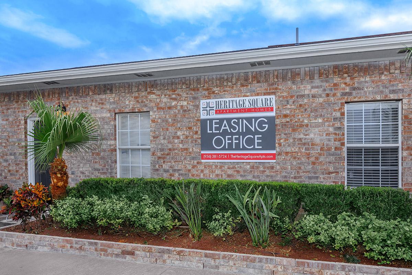
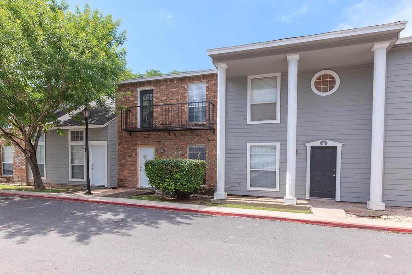
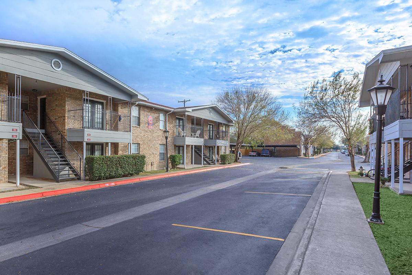
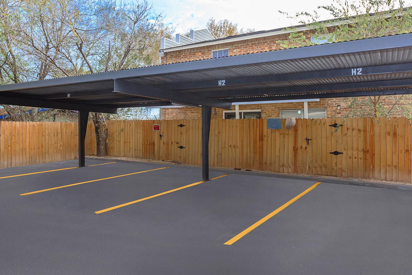
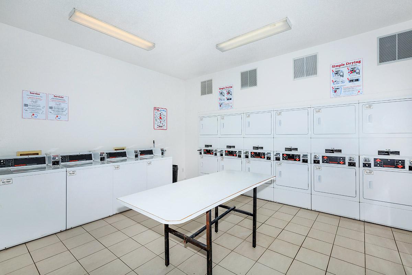
1A








2A






2B








Neighborhood
Points of Interest
Heritage Square
Located 515 S Sugar Road Edinburg, TX 78539Bank
Elementary School
Entertainment
Grocery Store
High School
Hospital
Middle School
Park
Post Office
Restaurant
Shopping
University
Contact Us
Come in
and say hi
515 S Sugar Road
Edinburg,
TX
78539
Phone Number:
956-381-5724
TTY: 711
Office Hours
Monday through Friday: 8:00 AM to 5:00 PM. Saturday: 10:00 AM to 5:00 PM. Sunday: Closed.